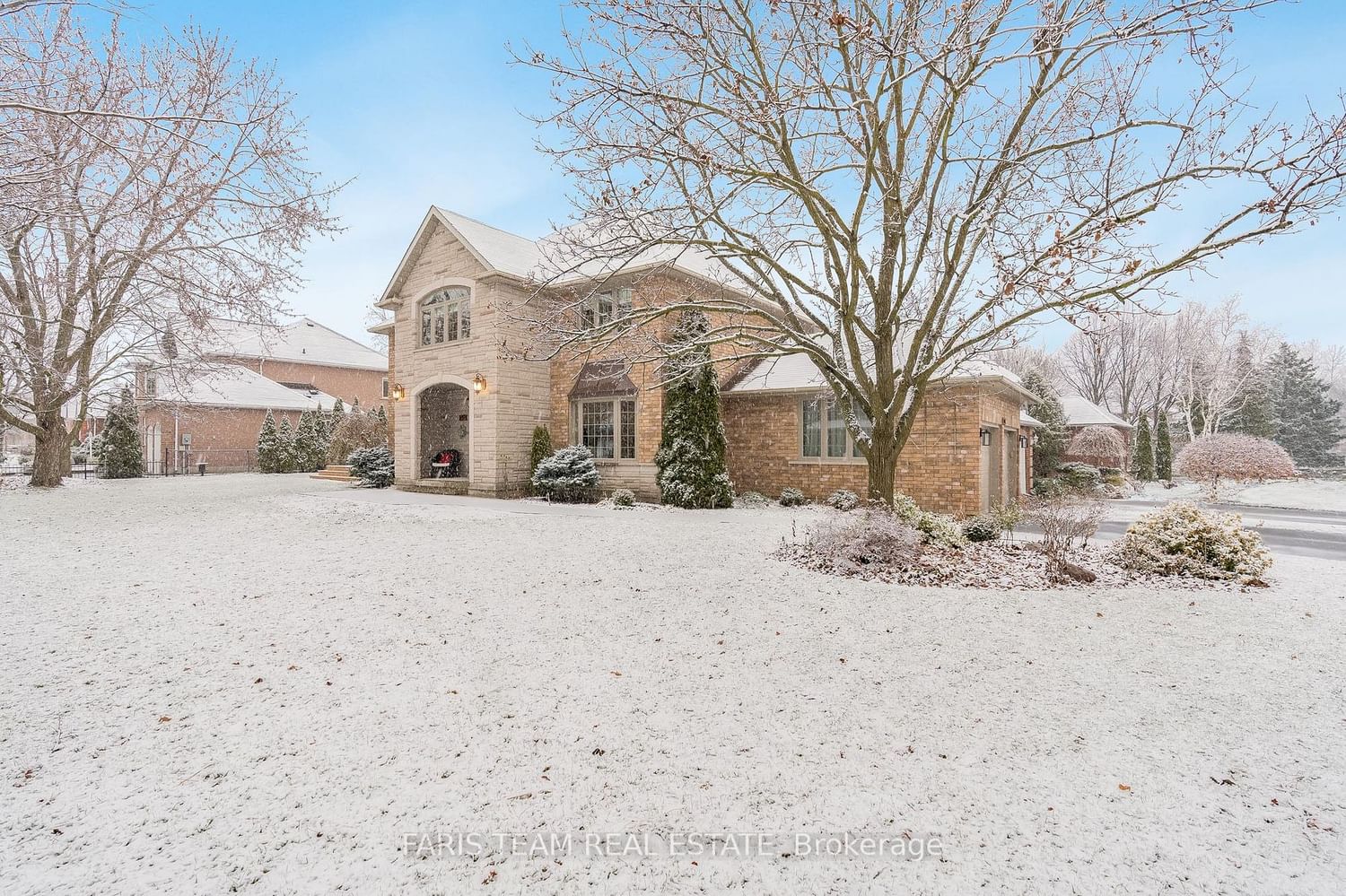$1,688,000
$*,***,***
4-Bed
4-Bath
2000-2500 Sq. ft
Listed on 12/4/23
Listed by FARIS TEAM REAL ESTATE
Top 5 Reasons You Will Love This Home: 1) A timeless Fairgate-build 4-bedroom family home nestled in a mature, quiet and sought-after Stouffville neighbourhood 2) The main level offers hardwood flooring throughout, spacious entertaining rooms, large bow windows, a white kitchen with stainless steel appliances, and a laundry room, while a spa-inspired bathroom complements the upper-level primary bedroom retreat with an oversized glass shower and a large soaker tub 3) Fully finished basement presenting newly painted walls (2023) with new carpet (2023), a full bathroom, and a bedroom for overnight guests 4) Set on a large corner lot highlighting a great outdoor space with mature trees, a new walkway, a newly stained 32' x 16' deck, and a gas barbeque hookup, ready to be enjoyed during the warmer months 5) Centrally located within walking distance to the Stouffville GO Station, local schools, conservation areas, and shopping and dining options along Main Street. 3,627 fin.sq.ft.
Recent Upgrades include: new basement carpet (2023), new basement paint (2023), new walkway (2023), deck staining (2023). Windows Lifetime transferrable warranty on seals.
N7338272
Detached, 2-Storey
2000-2500
8+2
4
4
2
Attached
8
16-30
Central Air
Finished, Full
Y
Y
Brick
Forced Air
Y
$5,992.44 (2023)
< .50 Acres
131.30x45.01 (Feet)
